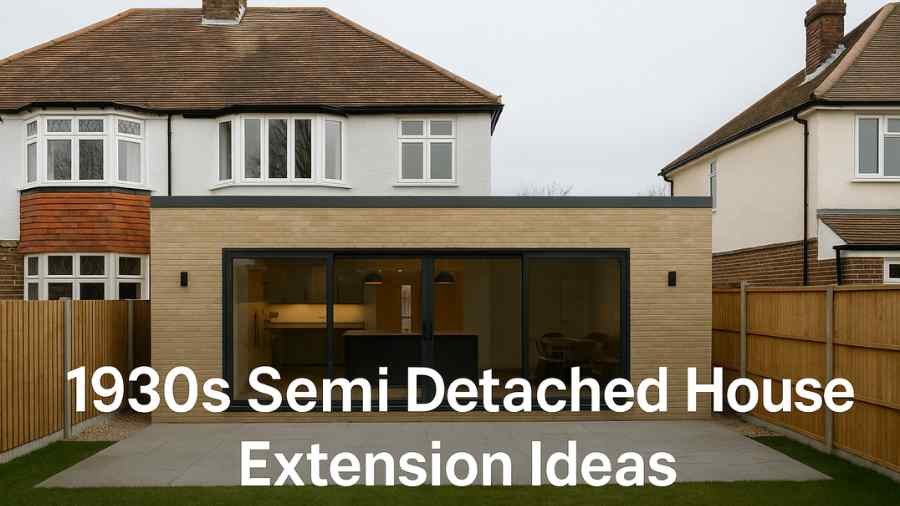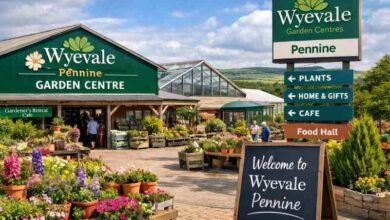1930s Semi Detached House Extension Ideas: Transforming Classic Homes into Modern Masterpieces

The 1930s semi-detached home remains one of the most iconic and loved styles of property across the United Kingdom. Built for families, these houses offered generous gardens, spacious driveways, and strong brick construction that has stood the test of time. However, as lifestyles have evolved, many homeowners now crave open-plan layouts, natural light, and energy-efficient designs that the original 1930s layout simply does not provide. This is where thoughtful house extension ideas come into play — allowing you to modernise your living space without losing the charm of a traditional home.
Understanding the Character of a 1930s Semi Detached House
Before you start sketching out your dream extension, it’s essential to understand what makes a 1930s semi unique. These homes were typically built with:
Red or brown brick façades
Bay windows with curved glazing
High ceilings and timber floors
Chimney stacks and fireplaces
Rear kitchens and smaller rooms
The layout often included a front lounge, a separate dining room, and a compact kitchen at the back. This design, while charming, doesn’t suit today’s preference for large, connected spaces. Therefore, the goal of a modern extension is to open up the flow of the house, bring in more light, and create a seamless indoor-outdoor experience — all while preserving the building’s character.
Single-Storey Rear Extensions
One of the most popular 1930s semi detached house extension ideas is a single-storey rear extension. This approach allows you to expand the living or kitchen area into the garden, creating an open-plan kitchen-dining space that connects beautifully to the outdoors.
A rear extension can be built with either a flat or pitched roof, depending on your preference and the property’s style. Flat roofs allow for roof lanterns or skylights, which flood the new area with daylight. Pitched roofs, meanwhile, blend more naturally with the original house design.
When planning this extension, you might:
Replace the rear wall with sliding or bifold doors to open up the view to the garden.
Include a kitchen island to anchor the open-plan space.
Use similar brickwork or a modern contrasting material for a balanced aesthetic.
A rear extension transforms the way you use your home. Suddenly, your kitchen becomes the social heart of the house — perfect for family gatherings, entertaining guests, or simply enjoying a quiet breakfast with a garden view.
Side Extensions for Maximising Space
If your 1930s semi has unused land to the side, a side extension is an outstanding way to gain additional internal space. Many homes from this period were built with a narrow side drive or garage, which can be repurposed for new living areas.
A single-storey side extension can accommodate a larger kitchen, utility room, or even a downstairs bathroom. Alternatively, a two-storey side extension can provide an extra bedroom or home office upstairs.
Key design tips for side extensions:
Match the roofline carefully with the existing property to ensure a cohesive look.
Maintain symmetry on the front façade by aligning windows with the original design.
Consider the 45-degree light rule to avoid overshadowing your neighbours.
Include rooflights or clerestory windows to bring in sunlight, especially if the side faces north.
By extending sideways, you preserve most of your garden space while still achieving a noticeable improvement in floor area and practicality.
Wrap-Around Extensions for Dramatic Results
For homeowners seeking a major transformation, the wrap-around extension — combining both side and rear expansion — offers unmatched flexibility. This design wraps around the corner of your home, linking the side and rear spaces to create one large, flowing area.
A wrap-around extension can completely reinvent the ground floor layout. You might convert the original kitchen into a utility room, knock through the dining room to create a larger living area, and position the kitchen along the new extension wall facing the garden.
The results can be spectacular:
A bright, open-plan living space filled with light from multiple directions.
Wide access to the garden through floor-to-ceiling glass doors.
A multifunctional family zone that blends cooking, dining, and relaxation in one space.
It’s important to design the new structure so that it complements the character of the existing house rather than competing with it. Using similar roof pitches or carefully chosen contrasting materials like timber cladding, zinc panels, or modern brickwork can achieve a stylish, balanced look.
Loft Conversions and First-Floor Extensions
Another classic 1930s semi detached house extension idea is to extend upwards rather than outwards. Loft conversions and first-floor additions are excellent ways to gain extra bedrooms or a home office without sacrificing garden space.
Loft conversions are particularly popular because many 1930s semis have tall roof pitches, offering sufficient height for a dormer conversion. A full-width rear dormer can create a spacious master suite with an en-suite bathroom, while smaller dormers or skylights maintain a subtler aesthetic.
If you opt for a two-storey side extension, you can continue the existing roofline and add bedrooms, an office, or even a playroom above the new ground floor.
Important considerations include:
Structural integrity and load-bearing capacity.
Party wall agreements if your home is attached to a neighbour.
Matching or sympathetic roof tiles and windows to maintain the original character.
With thoughtful planning, an upward extension can transform your 1930s semi into a larger family home without losing its traditional appeal.
Internal Reconfiguration and Open-Plan Living
While the external extension is crucial, equally important is how you use the new space inside. Many homeowners take the opportunity to remove internal walls, creating a free-flowing open-plan layout.
Opening up the space between the kitchen and dining area creates a modern, airy environment that feels larger and brighter. Installing large glazed openings or internal steel beams allows for unobstructed sightlines from the front to the back of the house.
Combining an extension with internal reconfiguration can deliver the greatest visual and practical impact. For example:
Transform the rear of the house into one large kitchen-living-dining zone.
Relocate the staircase for better spatial flow.
Introduce a central island or breakfast bar as a focal point.
Use consistent flooring to make old and new spaces blend seamlessly.
The result is a home that feels brand-new while retaining the warmth and charm of its 1930s origins.
Maintaining Period Charm in a Modern Extension
Preserving the architectural soul of your 1930s semi is essential when planning an extension. The aim is to balance modern living with historical charm. Here are some tips for achieving that harmony:
Retain bay windows and integrate their curves into the new design.
Choose sympathetic materials — brick, render, or timber — that reflect the original tone.
Include traditional details like decorative eaves, tiled roofs, or matching lintels.
Use modern glazing styles subtly, avoiding over-dominant glass walls that clash with the house’s proportions.
Reuse or replicate original interior features such as panelled doors, mouldings, and fireplaces.
When old and new elements are thoughtfully combined, the finished home feels timeless rather than disjointed.
Lighting and Energy Efficiency
Natural light is one of the most sought-after qualities in any extension. Roof lanterns, Velux windows, and glazed doors help brighten the new areas. Position skylights strategically to ensure they capture morning or evening sun without overheating the space.
Incorporating modern insulation, double or triple glazing, and underfloor heating can significantly boost comfort and energy efficiency. Adding solar panels or air-source heat pumps can also future-proof your property and reduce energy bills.
Since many 1930s houses were built before insulation standards existed, upgrading the envelope during your extension project is an opportunity to bring the entire property up to modern efficiency standards.
Budgeting and Value-Adding Potential
Budget will naturally shape your project’s scope, but even modest extensions can deliver great value. A simple single-storey rear extension might cost between £2,000 and £3,000 per square metre, depending on materials and finish. More complex wrap-around or two-storey builds will cost more but typically add significant resale value.
Extensions that create open-plan living spaces, large kitchen-dining areas, and extra bedrooms are among the most valuable improvements you can make. Estate agents often confirm that well-designed 1930s semi extensions can increase property value by 15–25 per cent.
The key to achieving the best return is good design, quality construction, and a layout that suits modern lifestyles while appealing to future buyers.
Planning Permission and Building Regulations
Most 1930s semi detached house extensions require careful attention to planning rules. Some smaller projects may fall under Permitted Development, but larger or two-storey extensions typically need full planning permission.
Important planning considerations include:
Impact on neighbouring light and privacy.
Maximum extension depth from the original rear wall.
Height and roof design in relation to existing structures.
Proximity to boundaries and party walls.
Conservation area restrictions or listed status.
You’ll also need Building Regulation approval for all structural work, insulation, and drainage. Hiring an experienced architect or design-and-build company ensures your plans meet all necessary standards while maximising what’s possible within your budget.
Finishing Touches and Interior Style
Once the main construction is complete, interior design choices can make your new space feel unified and polished. Consider neutral wall tones to reflect natural light, paired with warm timber or stone flooring for character.
Lighting plays a crucial role — mix ambient, task, and accent lighting to create mood and functionality. Pendant lights above a kitchen island or recessed lighting across the ceiling can highlight the new space beautifully.
Finally, think about the flow between old and new areas. Use consistent flooring materials or colour palettes to tie the spaces together. Adding indoor plants or statement furniture can bring the finishing touch of modern comfort to a historic home.
Conclusion
Exploring 1930s semi detached house extension ideas opens up endless possibilities for transforming a traditional home into a stylish, modern retreat. Whether you choose a rear kitchen extension, a wrap-around design, or a loft conversion, each option can dramatically improve how you live while enhancing property value.
The magic lies in finding harmony between heritage and modernity — retaining the timeless charm of the 1930s structure while embracing contemporary living needs. With thoughtful planning, careful budgeting, and creative design, your extended home can become a space that feels both authentically classic and perfectly up to date for twenty-first-century life.



