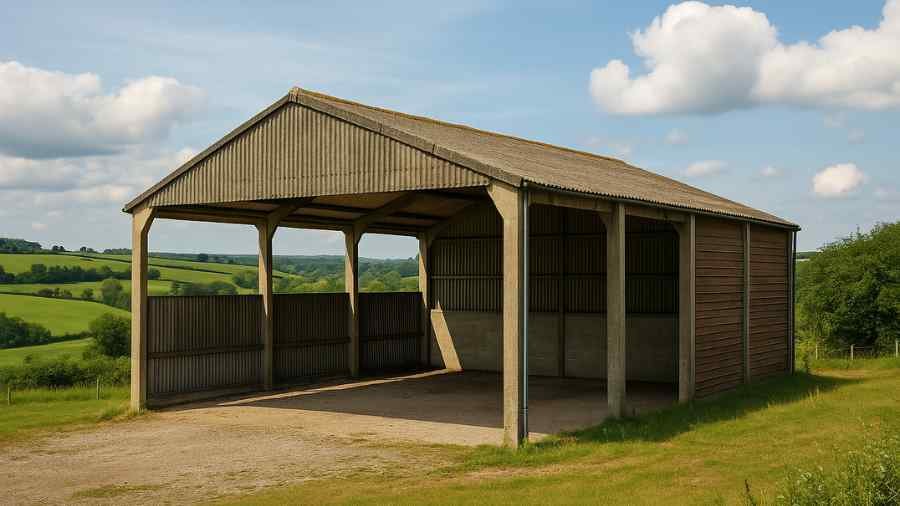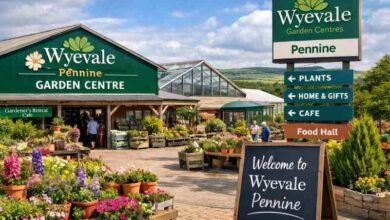Atcost Barn: The Timeless Legacy of British Agricultural Architecture

Among the icons of British agricultural heritage, few structures capture the essence of rural innovation quite like the Atcost barn. Originally conceived in the mid-twentieth century, this unique concrete-framed building transformed the landscape of British farming. Today, the Atcost barn has evolved beyond its agricultural roots to become a symbol of architectural ingenuity, sustainability, and adaptive reuse. From its origins as a practical farm structure to its modern reincarnation as contemporary homes, studios, and rural retreats, the Atcost barn continues to inspire architects, landowners, and self-builders alike.
The Origin of the Atcost Barn
The story of the Atcost barn began in the 1950s, a period when British agriculture was undergoing rapid modernisation. Farmers needed durable, low-maintenance buildings that could withstand harsh weather and provide efficient storage for crops and machinery. The company Atcost, later known as Atcost Concrete Solutions, responded with a revolutionary design: a precast concrete portal frame that was economical, strong, and easy to assemble.
The name “Atcost” itself was a clever nod to affordability — suggesting that the buildings were produced “at cost,” or at minimal markup, for maximum accessibility. These barns were delivered in modular form, allowing quick assembly on-site and minimal downtime for farmers. Over time, the Atcost barn became synonymous with reliability, functionality, and endurance across the British countryside.
The Design Philosophy Behind the Atcost Barn
The success of the Atcost barn lay in its engineering simplicity and structural brilliance. The concrete portal frame — made from precast concrete columns and beams — provided enormous internal space free from internal supports. This allowed farmers to store machinery, hay bales, and livestock without obstructions.
Each barn typically featured:
Concrete frames with steel or timber purlins
Large open spans ideal for flexible agricultural use
Corrugated cladding or fibre-cement roofing for weather protection
Minimal maintenance requirements, thanks to concrete’s durability
The emphasis on efficiency extended to transportation and construction. Each component could be transported on lorries and erected rapidly on prepared foundations, a major advantage for farms operating on tight schedules.
The Rise of Atcost Barn Conversions
By the late twentieth century, as agricultural practices shifted and automation reduced the need for large storage barns, many Atcost structures stood empty. Rather than demolish these durable buildings, imaginative developers and homeowners saw potential in their vast interiors and distinctive shapes. Thus began the Atcost barn conversion movement — a creative reuse trend that turned old farm buildings into stylish modern dwellings.
Architects were quick to recognise the potential of the Atcost frame. Its industrial geometry and high ceilings offered perfect conditions for open-plan living spaces, art studios, or luxury countryside homes. The juxtaposition of rough concrete and modern glass, wood, and steel gave rise to an entirely new aesthetic: the modern rural minimalism style now seen in award-winning conversions across Britain.
Architectural Features of Atcost Barn Conversions
The transformation of an Atcost barn into a modern home is both a technical challenge and an artistic opportunity. Each conversion requires careful attention to structure, insulation, and design harmony. Some defining features of successful conversions include:
Retained Structural Frame
The original concrete portals often remain exposed as a central architectural feature, providing character and authenticity.Energy Efficiency Upgrades
New insulation layers, double or triple glazing, and underfloor heating systems help achieve modern comfort while preserving the original form.Open-Plan Interiors
The absence of internal walls allows free flow of light and air, creating contemporary, loft-like spaces in a rural setting.Natural Materials
Many projects balance the cold texture of concrete with warm timber, soft furnishings, and natural light to create inviting interiors.Sustainability Focus
Reusing the existing concrete structure reduces the carbon footprint compared with new builds. Solar panels, heat pumps, and green roofs are also popular additions.
Challenges in Converting an Atcost Barn
Although the Atcost barn provides a strong foundation for creative design, it comes with a set of challenges that must be managed carefully.
Structural Limitations:
The original barns were engineered for agricultural use, not residential living. Their foundations might not meet modern standards for multi-storey dwellings. Structural engineers often need to reinforce or underpin the base before conversion.
Thermal Bridging:
Concrete is a poor insulator. Without careful thermal design, the structure can lead to heat loss or condensation issues. Many projects address this by building a new insulated shell within or around the original frame.
Planning Permission:
While some conversions fall under Class Q permitted development rights (allowing agricultural buildings to become homes), others require full planning applications. Local councils may impose design restrictions to ensure the new structure complements the surrounding landscape.
Budget and Timeframe:
Because every barn is unique, costs can vary widely. Typical conversions range from £200 to £300 per square foot, depending on condition, design complexity, and finishes. Delays often occur when hidden issues like cracks, damp, or weak foundations are discovered during construction.
Why Atcost Barns Remain a Favourite Among Self-Builders
For self-builders seeking originality and character, few opportunities rival the Atcost barn. It offers:
Authenticity: Each barn carries decades of rural history.
Volume and Light: The immense interior space allows creative floor plans.
Sustainability: Reusing an existing building reduces waste and conserves land.
Aesthetic Appeal: The exposed frame and industrial feel appeal to modern tastes.
Moreover, these barns often sit within beautiful countryside settings — from rolling farmland in Kent and Essex to the rugged landscapes of Yorkshire and Devon — giving homeowners access to scenic views and a tranquil lifestyle.
Case Studies: Iconic Atcost Barn Conversions
1. Essex Farm Residence
A family in Essex transformed their 1970s Atcost barn into a modern farmhouse. The architects retained the concrete frame, enclosing it in new brick and glass walls. The result combined the barn’s agricultural heritage with sleek, minimalist interiors, creating a timeless rural home that bridges past and present.
2. Kent Countryside Retreat
Another striking example in Kent showcases how an Atcost barn can become a luxurious modern dwelling without losing its rural charm. Large glass walls replaced the original cladding, flooding the interior with natural light while maintaining the structure’s robust concrete skeleton.
3. Artist’s Studio in the Cotswolds
An artist converted an Atcost barn into a spacious studio and gallery. The open span provided perfect wall space for large artworks, while the industrial aesthetic aligned beautifully with the creative spirit of the project.
Each of these projects highlights the flexibility of the Atcost design and how contemporary architecture can breathe new life into heritage structures.
The Cultural and Economic Value of Atcost Barns
Beyond their architectural appeal, Atcost barns contribute significantly to the rural economy and heritage preservation. By reusing old farm buildings, landowners avoid demolition waste and support local trades such as masonry, carpentry, and architectural design. In addition, barn conversions often increase property values dramatically, turning disused agricultural land into desirable residential or commercial assets.
The preservation of these barns also holds sentimental value. They reflect Britain’s post-war agricultural innovation — a reminder of how industry, design, and practicality once shaped rural life. Converting them allows modern generations to live within that history, blending nostalgia with modern comfort.
Sustainability and Future Potential
In today’s eco-conscious world, the Atcost barn’s adaptability aligns perfectly with sustainable development goals. Retrofitting existing buildings reduces environmental impact compared to new construction. When paired with renewable technologies — such as solar panels, biomass boilers, and rainwater harvesting — these barns can become models of eco-friendly living.
Architects are also exploring hybrid uses for Atcost barns, transforming them into rural offices, co-working hubs, event venues, and boutique accommodations. This adaptive reuse keeps the rural economy alive while preserving the architectural landscape.
The Aesthetic Appeal of Concrete in Modern Design
Concrete, once viewed merely as a functional material, has gained a new aesthetic status in modern architecture. In the context of the Atcost barn, exposed concrete evokes honesty, strength, and simplicity. When paired with minimalist furniture and warm lighting, it creates a striking visual balance between raw industrial form and refined domestic comfort.
This honest material palette has inspired a new generation of designers who see beauty in the utilitarian. The Atcost barn, with its sculptural columns and rhythmic structure, embodies this philosophy perfectly.
Investing in an Atcost Barn Today
For investors and developers, Atcost barns present lucrative opportunities. Demand for unique rural properties continues to rise, especially among buyers seeking modern homes with character. With the right planning and design, an Atcost conversion can yield strong returns on investment.
Before purchase, however, prospective buyers should conduct thorough due diligence:
Commission a structural survey to assess integrity and load capacity.
Verify planning status and eligibility for conversion.
Budget realistically for renovation and insulation costs.
Consult architects experienced in concrete structures.
With proper preparation, an Atcost barn can be transformed into a masterpiece of rural architecture that appreciates in value over time.
Conclusion
The Atcost barn stands as a remarkable chapter in Britain’s architectural and agricultural story. What began as a functional, affordable farm building has evolved into an enduring symbol of adaptive design. Its concrete frame, once purely utilitarian, now anchors some of the most imaginative rural homes and studios across the country.
As sustainability and heritage preservation become central to modern living, the Atcost barn represents both — a testament to human ingenuity and a bridge between past and future. Whether admired for its engineering, converted for living, or preserved for posterity, the Atcost barn continues to prove that timeless design and practical purpose can coexist beautifully in the heart of the British countryside.



