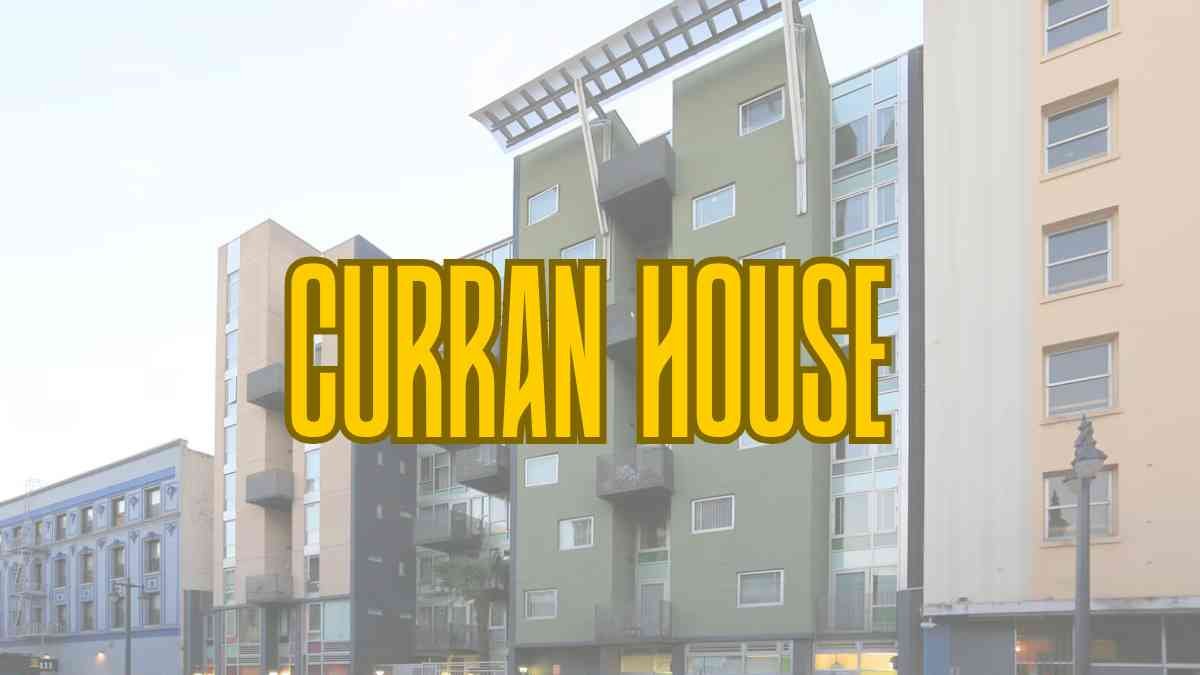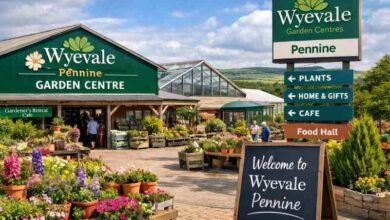Curran House: A Model of Affordable Urban Living in San Francisco

Curran House stands as a beacon of thoughtful urban design and social responsibility in the heart of San Francisco’s vibrant Tenderloin neighbourhood. More than just a building, it represents an inspiring response to the city’s pressing need for affordable family housing. Since its completion in 2005, Curran House has earned recognition not only for its architectural merit but also for its community impact.
Historical Background and Purpose
The Tenderloin district of San Francisco is known for its rich cultural tapestry and, equally, for its long struggle with poverty and homelessness. Curran House was conceived to provide a permanent, secure environment for families who might otherwise be priced out of the city’s escalating property market. Developed by the Tenderloin Neighbourhood Development Corporation (TNDC), the project was named after Sister Patrick Curran, a Franciscan nun renowned for her work with the poor and vulnerable. Her compassionate legacy inspired the ethos behind the building, ensuring that it would serve not only as shelter but as a stepping stone towards stability for its residents.
Before construction, the site was nothing more than a car park. By transforming this underused space into a residence for families, the developers demonstrated a creative and civic-minded approach to urban planning. The idea was simple yet powerful: to take a parcel of land that had little community value and convert it into a vibrant, life-affirming home for those who needed it most.
Architectural Vision and Design Principles
Designed by the acclaimed practice David Baker Architects, Curran House embodies a marriage of practicality and beauty. The architects sought to create a structure that would integrate seamlessly into the surrounding historic context while offering modern, light-filled interiors. The building rises with a clean, contemporary façade softened by warm colours and thoughtfully placed balconies. These balconies are not merely decorative; they encourage residents to engage with the street and with one another, fostering a sense of community and safety.
Perhaps one of the most striking features of Curran House is its commitment to sustainable and people-centred design. Instead of allocating valuable space and resources to car parking, the development prioritised communal areas and green spaces. San Francisco’s extensive public transport network meant that omitting on-site car parking was both practical and environmentally sound. The savings from this decision were reinvested in more living units and shared amenities, illustrating how thoughtful choices can serve both economic and ecological goals.
Interior Layout and Amenities
Curran House consists of 67 apartments of varying sizes, from compact studios to spacious three-bedroom homes. This variety ensures accommodation for different family structures, from single parents to larger households. Interiors are designed with natural light and efficient layouts, providing comfort without extravagance. Quality finishes and sensible planning reflect a commitment to dignity and long-term durability, showing that affordable housing need not compromise on quality.
Communal facilities reinforce the project’s community ethos. A landscaped courtyard acts as the heart of the building, offering a tranquil space for children to play and adults to relax. Rooftop gardens and individual garden plots give residents the opportunity to cultivate plants and vegetables, encouraging healthy lifestyles and a connection to nature even in a dense urban setting. These features create a sense of ownership and pride, turning the development into more than a collection of flats – it becomes a true neighbourhood.
Social Impact and Community Integration
Beyond bricks and mortar, the real achievement of Curran House lies in its social impact. By providing stable, affordable housing, it addresses one of the most critical needs of low-income families and individuals emerging from homelessness. The security of a permanent home allows residents to focus on education, employment, and personal growth. In this way, Curran House functions as a foundation for social mobility.
The development is also notable for the way it strengthens community bonds. Its design encourages interaction among residents through shared spaces and visible balconies, creating natural opportunities for neighbourly connections. This subtle but powerful approach reduces social isolation and fosters a supportive environment where families can thrive.
Economic and Civic Significance
The creation of Curran House was a complex undertaking requiring significant public and private collaboration. With a project cost of around twenty-four million US dollars, the funding came from a blend of municipal support, government housing subsidies, and private investment. This partnership demonstrates how civic leadership and non-profit organisations can work together to produce lasting social benefits. It also highlights the economic argument for affordable housing: stable families contribute positively to the local economy, reduce reliance on emergency services, and enhance the overall vitality of the city.
Awards and Recognition
Since its opening, Curran House has received numerous accolades in both architectural and social spheres. Professionals have praised its clever use of limited urban space, its sensitive integration of green areas, and its ability to create a warm and welcoming atmosphere in a high-density setting. These awards are not merely decorative honours; they underline the fact that affordable housing can be both functional and inspiring.
A Model for the Future
Curran House offers a blueprint for other cities facing similar challenges of high housing costs and urban inequality. Its success proves that affordable housing does not have to mean soulless, low-quality construction. Instead, with careful planning and community involvement, such developments can uplift entire neighbourhoods and serve as catalysts for positive change.
As cities around the world grapple with rising rents and the social consequences of displacement, the example of Curran House is increasingly relevant. It shows how a single project, when guided by principles of compassion and good design, can spark wider conversations about housing policy and urban development.
Living Legacy
Two decades after its completion, Curran House continues to provide safe and attractive homes for families of limited means. Its gardens remain vibrant, its communal spaces active, and its residents engaged in building a shared future. The name of Sister Patrick Curran lives on, not as a mere tribute but as a daily reminder of the values of service and care for the vulnerable.
Conclusion
Curran House is far more than an architectural accomplishment; it is a living testament to the power of human empathy combined with professional expertise. Through its thoughtful design, social mission, and lasting impact, it has become an enduring symbol of what affordable urban housing can and should be. In a city renowned for both innovation and inequality, Curran House stands as proof that with vision and cooperation, it is possible to create spaces where dignity, beauty, and community flourish side by side.



